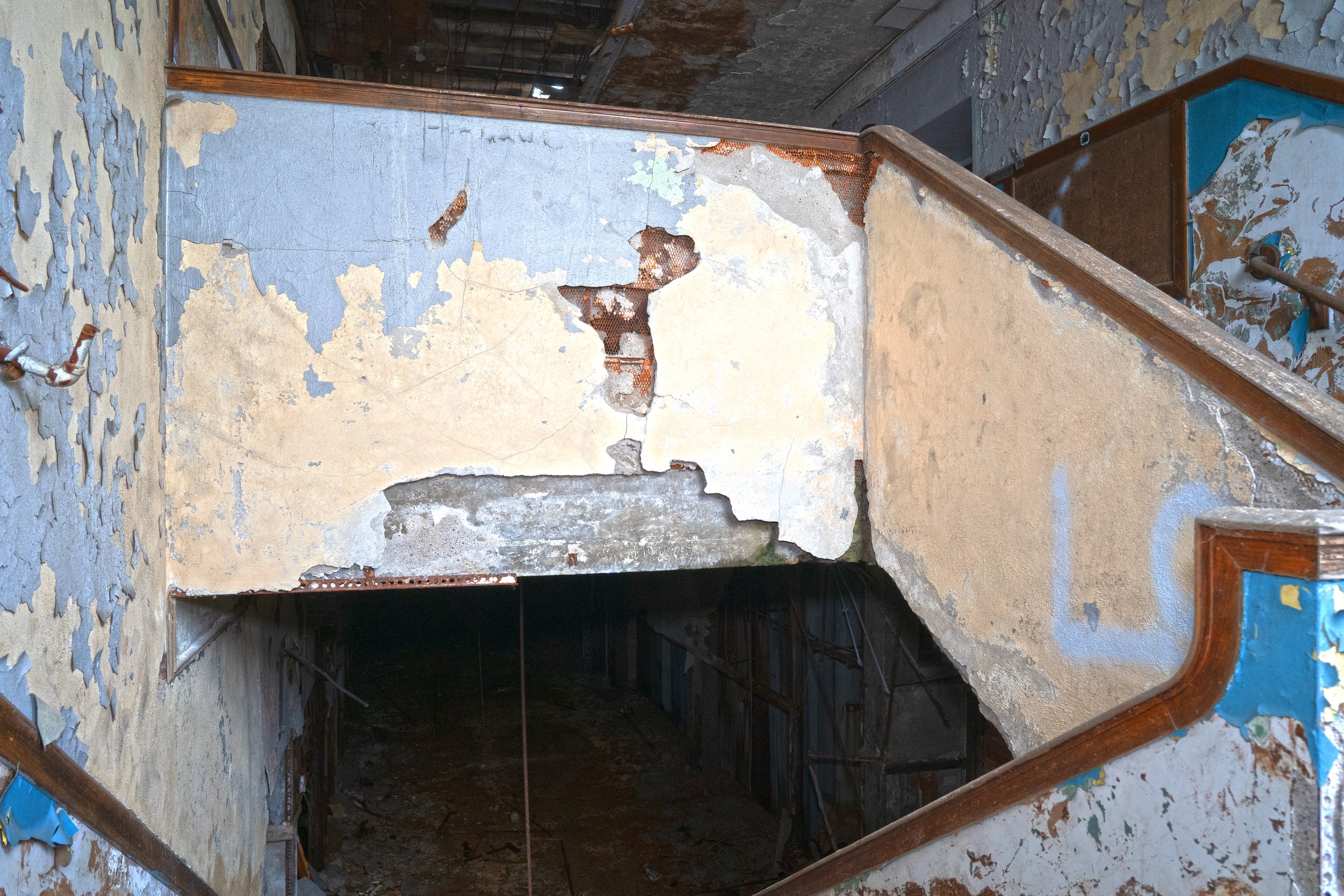
Parker Elementary School
12744 Elmira St, Detroit, MI 48227
-Abandoned 2012
|High Resolution page|
Locate it!
History of Parker Elementary School
Parker Elementary School is a abandoned school located on the west side of Detroit and was built in 1927, replacing a temporary wooden structure. The school was constructed as part of the Brady Plan of Schools, which aimed to build many schools with additions based on necessity at later dates. Courville Elementary School, also explored on Abandoned Commercial Detroit, was another Brady Plan School. At its opening, Parker was able to house 1,400 students. However, only one addition was ever added to Parker, in 1973 a small one story steel frame addition was connected to the gymnasium/auditorium hallway from the south. In 2005, due to declining enrollment, the school was transformed into a K-8 institution, but in 2011 it was announced that Parker would close in 2012. When the school closed, it was one of the most scrapped schools in the Detroit Public Schools system. By 2017, the walls of the 1973 addition had been removed, leaving just the steel frame and minor structural supports. The interior of the school faced major water damage and severe vandalism, evidence of fire damage is also present in various sections. However, even in 2025, many small murals remain in the school along with messages left by students during some of the last days of the school's operation, showcasing a strong bond between students and teachers at Parker.
Additional Reading
-
George E. Parker, a well known principal in the Detroit public school system who, in 1919, became one of the first in a group of district principals. He worked on behalf of the retirement fund, and served as secretary of its Board of Trustees.

Recollection from the author
Parker was a case of a school that once had a life of its own but stripped away from vandals and scrappers. The atmosphere of the school was very similar to the Bethlehem Temple of Inkster School also explore on the website. From the walls to the ceiling most of it was gone. However what was not gone was the messages left behind at closing from the students from murals to messages on the chalkboards it was still there somehow, someway. This added a layer of hidden character that many abandoned places lack, in the way Parker presents it.
Front of school
1st floor main corridor
staircase next to one of two front entrances to the school
Auditorium entrance
Auditorium room
Auditorium room shot 2
Auditorium room shot 3
Looking out from the stage shot 4
Play room behind Auditorium stage
message in the play room that reads "I can show good manners!" with the D removed
Throughout the school many of these nods can be found this example in the Special Education room, shows a mural made by students.
another note from likely the last day of school on June 14th, 2012 is present on the chalkboard
A mural in the gym shows the named of the school however it is very faded the kitchen serving area can also be seen
Mural shot
Gymnasium shot 1
Gymnasium shot 2
Gymnasium shot 3
Gymnasium shot 4
Kitchen area left side
Kitchen area right side
Library room note the fire damage on the right side
Library looking towards the bay window
Special Ed Classroom space located above the library in the direct middle of the school. This space was once also the "Teachers Rest" room
A chalkboard in the Special Education room
Kindergarten Room on 1st floor in the eastern corner
Classroom on the eastern side of the 1st floor
Another 1st floor classroom
Cabinet in a 1st floor classroom
A 1st floor classroom has had its wall removed
Light fixtures in another 1st floor classroom hang dangling in the air
Staircase at the end of the hallway on the second floor
Small section of the 2nd floor still retain character in the form of the walls
Classroom on the 2nd floor
A classroom on the 2nd floor
Likely a science classroom on the 2nd floor
same classroom
2nd floor hallway looking at some classroom entrances
A heavily damaged door on the 2nd floor
A closed door gives a unique shot into a warped classroom floor on the 2nd floor
2nd floor hallway as seen from the middle of the corridor
other half of the 2nd floor corridor
A arched indent once housed a drinking fountain on the 2nd floor
Staircase at the other end of the hallway on the second floor, moss has began to grow
Some panes in the windows remain intact by the staircase
Staircase at the end of 1st floor hallway
A narrow staircase that leads to the common area hallway
Lockers throughout the whole school have been scrapped out as seen in this shot
To the right of the staircase behind the camera a small walkway leads to classrooms
Narrow staircase next to common areas as seen from the 1st floor
Hallway corridor of common areas through the doors at the end of the hallway lies the 1973 addition
Arched entrance to the 1973 addition
1973 addition shot 1
1973 addition shot 2
1973 addition shot 3
Staircase at the end of the hallway looking down towards 1st floor
A heavily damaged section of the 1st floor hallway
Many walls have been scrapped out

























































